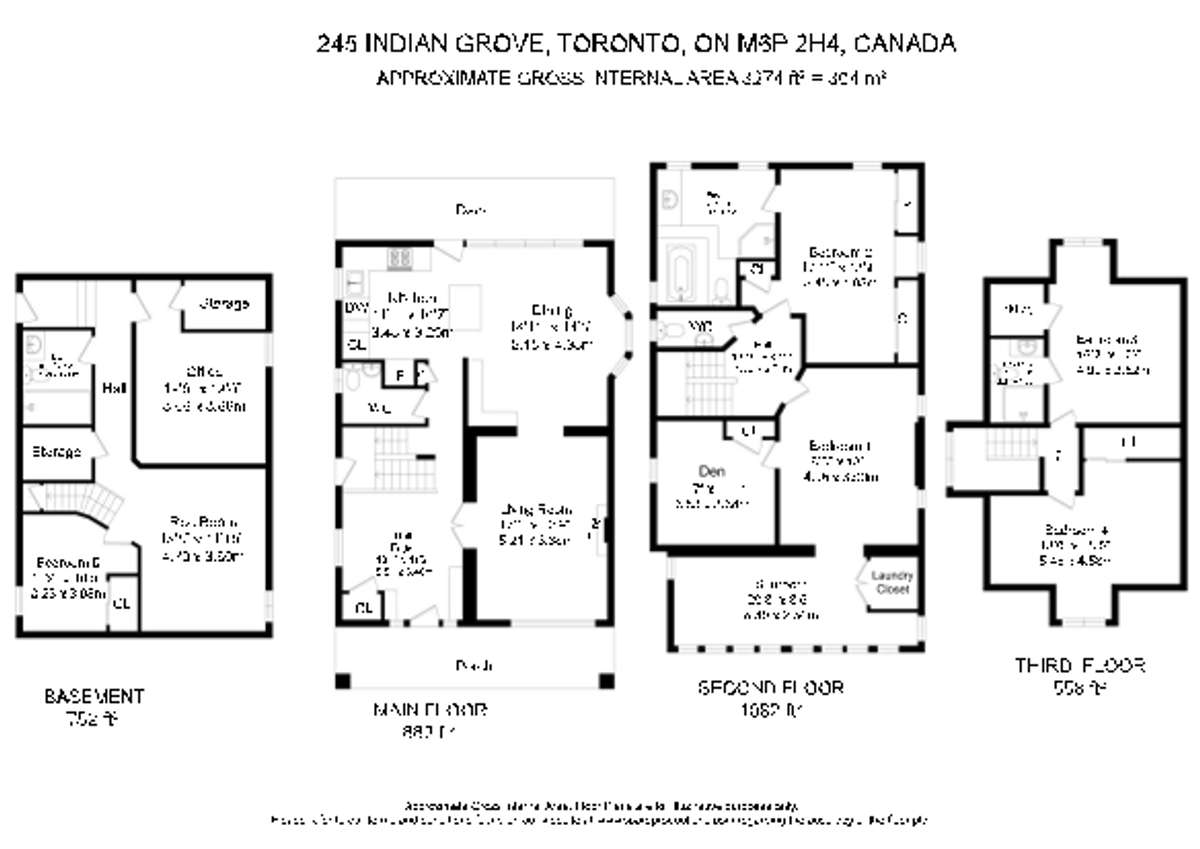Welcome to 245 Indian Grove, a majestic grand century home located in High Park North. Many of the home's original character details have been lovingly maintained, while modern renovations have increased the functionality of this bright & spacious home. The oversized front porch is the perfect spot to enjoy the views of mature trees & foliage. The main floor features new premium white oak floors, a stunning entrance hallway, and double doors leading to an elegant living room, featuring a gas fireplace, and custom handcrafted bookshelves. The living room flows into the spacious dining room, where more built-ins can be found, a beautiful bay window with stained glass and east-facing floor-to-ceiling windows. The kitchen is well laid out, with a center island, and stainless steel appliances, and offers easy access to the rear deck. A powder room is also conveniently located on this level.
On the second floor, two bedrooms can be found. The rear bedroom has two closets and a 4 piece ensuite, complete with a soaker tub and shower. The larger bedroom to the front of the home has both a sunroom and a den that can be used as a TV room, office, or converted to another ensuite or bedroom off the hallway. Another powder room is also located on this floor. The third floor features two additional bright & spacious bedrooms, one with an ensuite; both with sizable closets.
The basement has a separate walk-in entrance, a bedroom, an office, and a large rec room with a home theatre and state-of-the-art AV system. This newly renovated and underpinned basement features high ceilings and above-grade windows. The basement could be used as an in-law or nanny suite or for a rental apartment, and rough-in plumbing can be found in the south wall of the office for future use. A mechanical room plus a gorgeous three-piece bathroom finish off this floor. The basement is also heated with radiant in-floor heating.
The outdoor space includes the back deck, made of composite material, a grass area to the side of the home, and a shed for storing tools & bikes, all enclosed with a privacy fence. The home also has a best-in-class home security system by Vivint installed.
Close to public transit (TTC subway & UP Express), shops, cafes, High Park & great schools; Keele St. PS, Humberside CI & St. Cecilia. This home is on a prime 50' wide corner lot, with a carport and parking pad.
The Neighbourhood
The High Park neighborhood in Toronto is an idyllic urban enclave known for its natural beauty, diverse housing options, strong sense of community, and convenient access to both urban amenities and the tranquility of High Park. It is a highly desirable place to live for those seeking a balance between city living and a peaceful, green environment. The infamous High Park is a true gem in the heart of Toronto, where urban living seamlessly blends with the wonders of nature. You can choose from the fabulous array of shops in nearby Roncesvalles, The Junction, or Bloor West; and with the subway and highway access nearby, this is truly a place where you can have it all.
Questions or interested in booking a showing? Contact Gillian at 647.618.0619 or Alex at 647.702.1570.
Gillian: gillian@redsquareteam.com
Alex: alex@redsquareteam.com


245 Indian Grove
Share this property on:
Message Sent